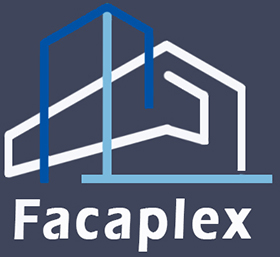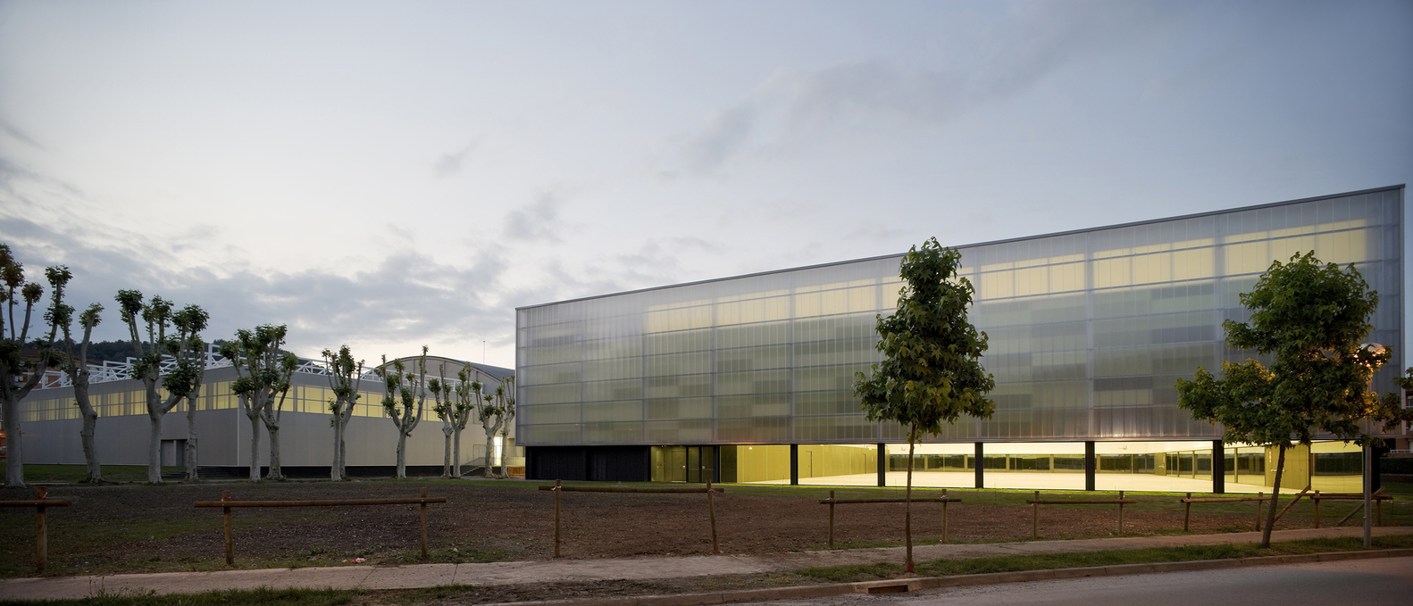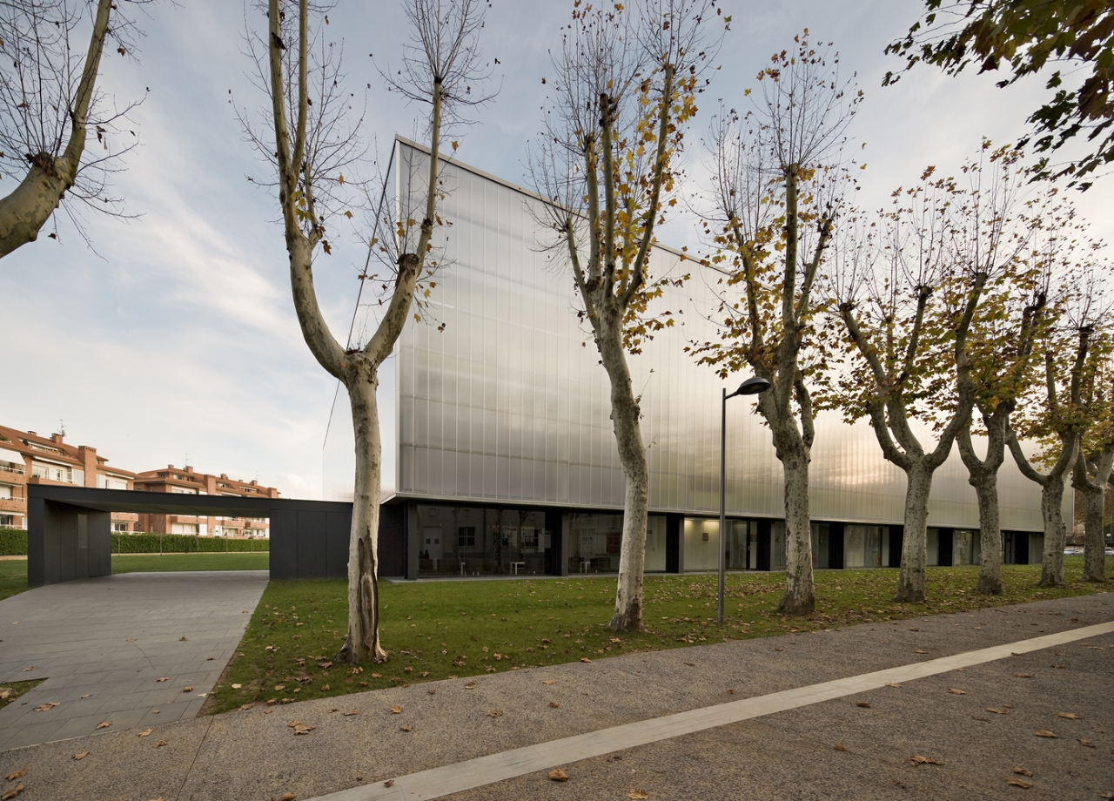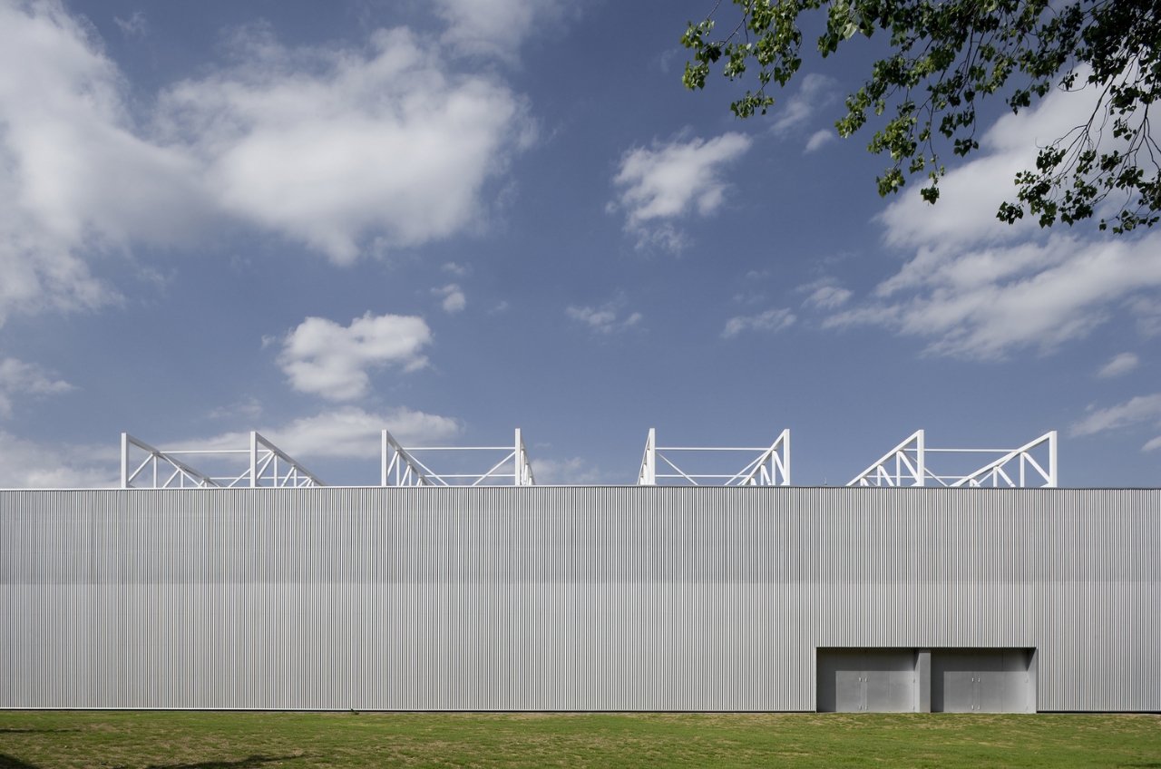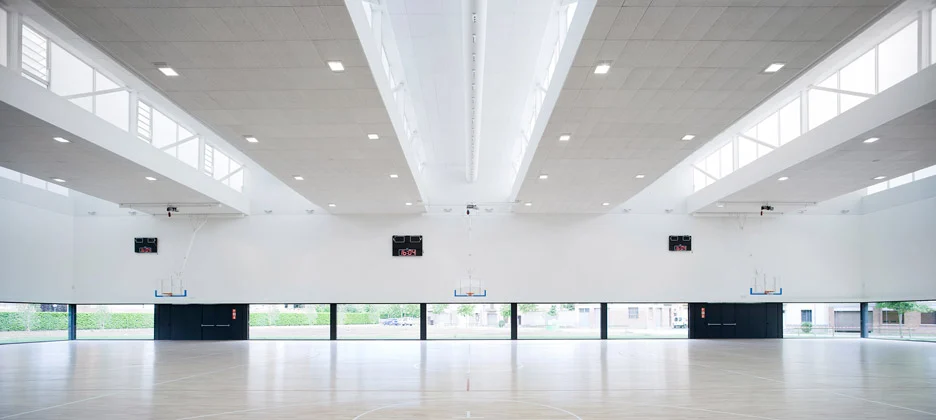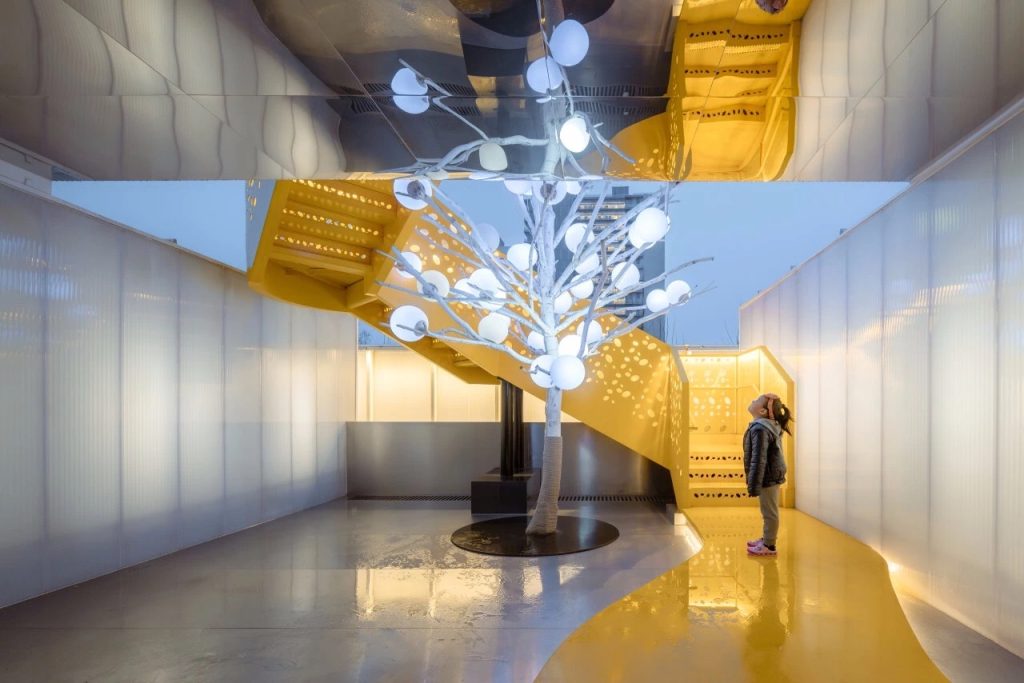The sports hall in Olot is a modern facility designed for various indoor sports and recreational activities, offering residents and visitors a versatile space for exercise, competitions, and community events.
The new Sports Hall is built as a volume levitating above the ground. The body achieves a clear and well-rounded geometry. As a result the architects gel the possibility to use the area above the body of changing rooms for small-format sports(table tennis) as well as services and facilities areas. The cover, stepped to the rhythm of the beams luminates a large interior white space. The most important thing of the playing court is the activity. The sport and the play.
The facade of the new sports buildings in Olot, designed by BCQ Arquitectura, features a double-layered system with a translucent polycarbonate sheet. This polycarbonate layer acts as a thermal buffer, aiding in the building’s thermal conditioning by capturing heat and helping regulate the interior climate.
-
Architects: BCQ arquitectura
- Area: 5914 m²
