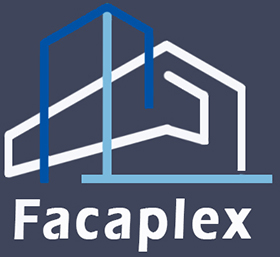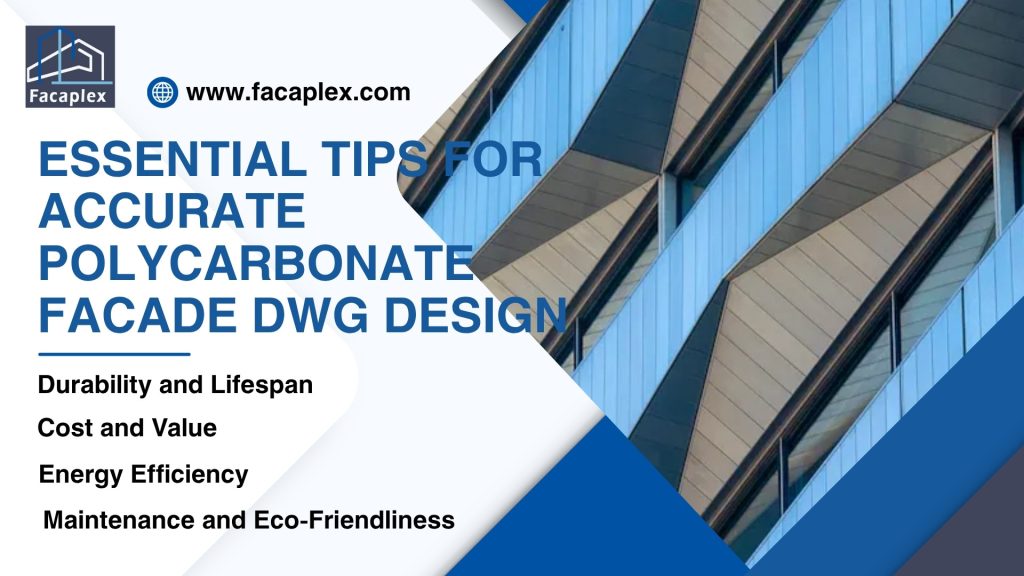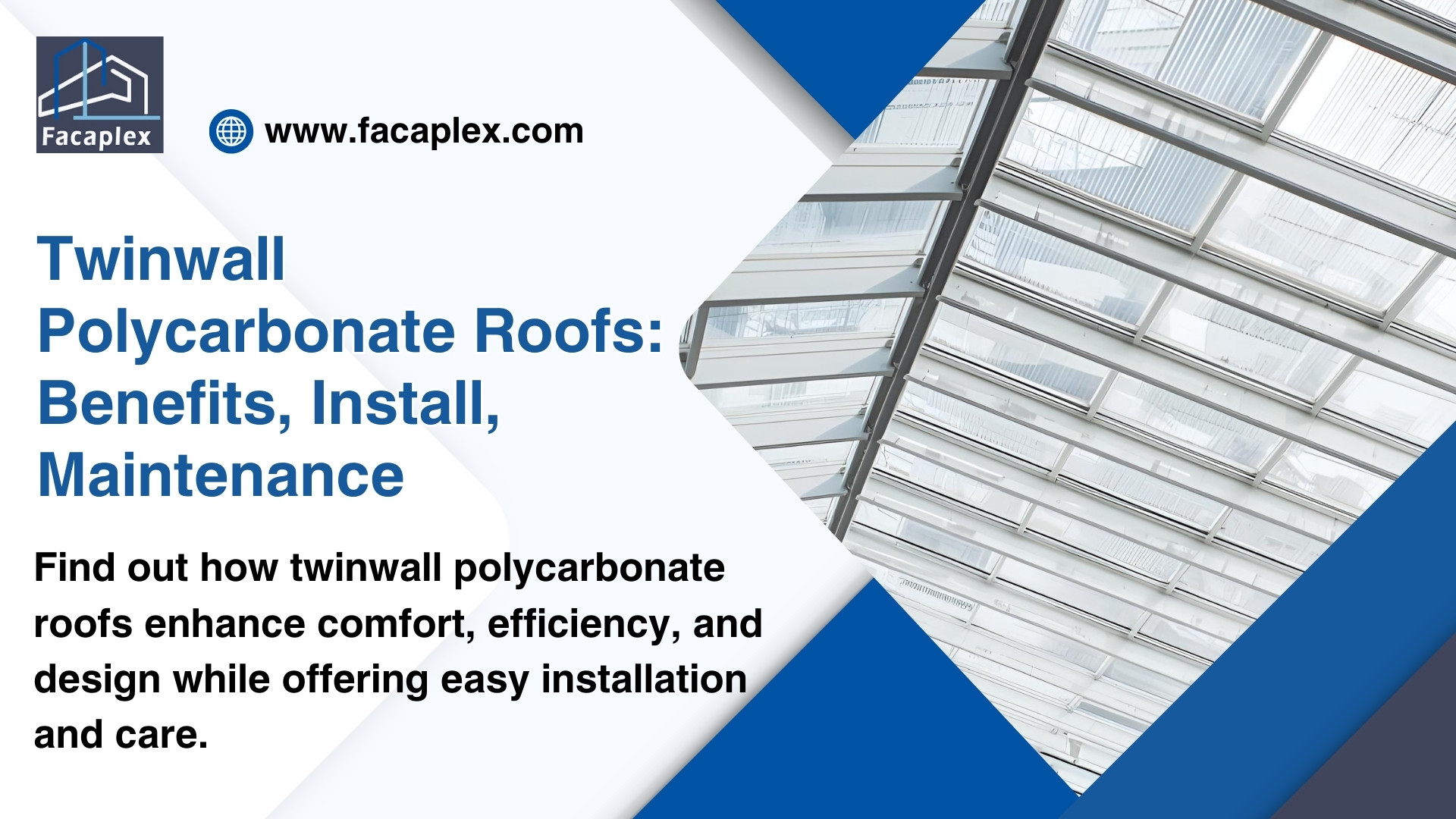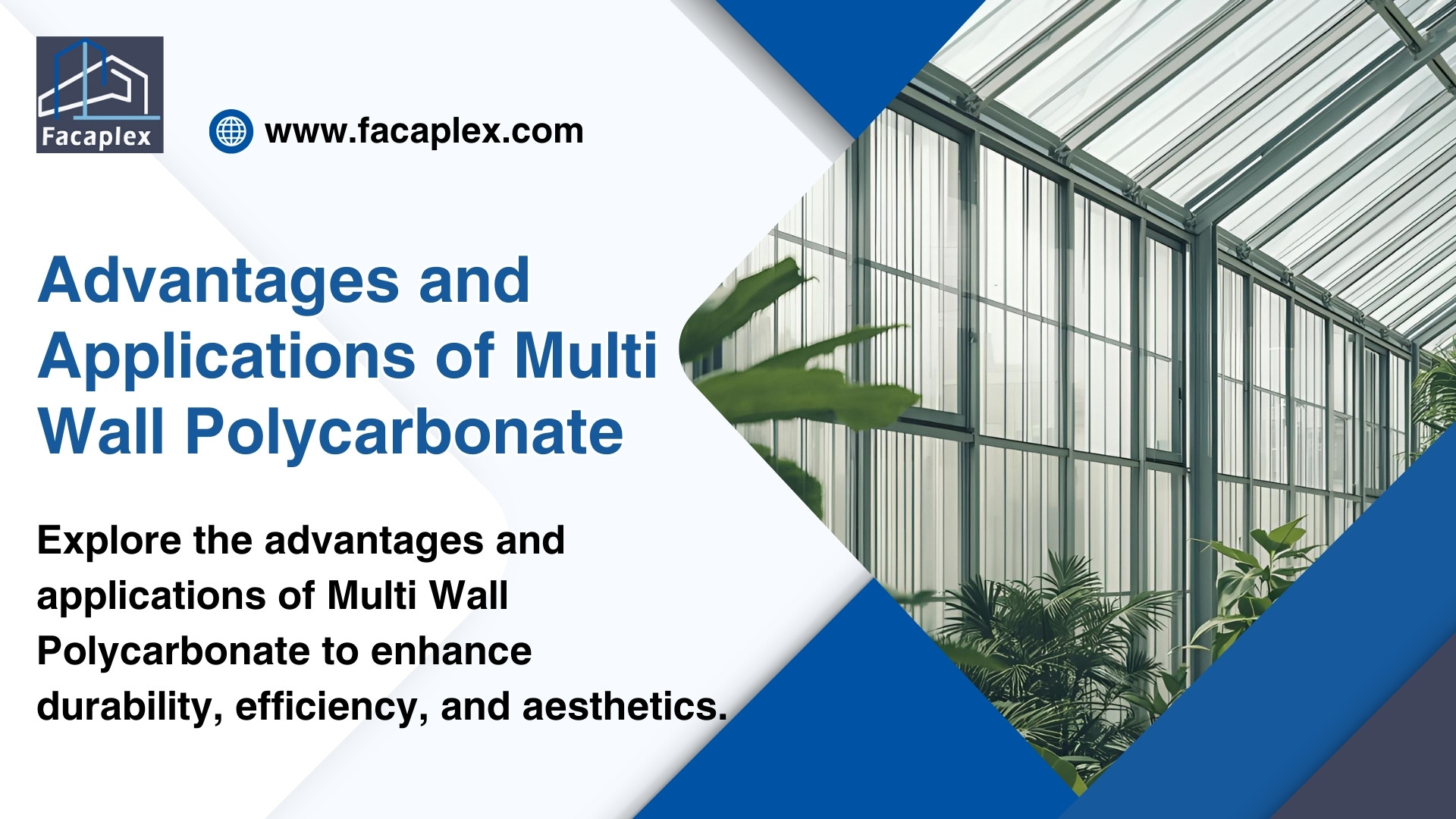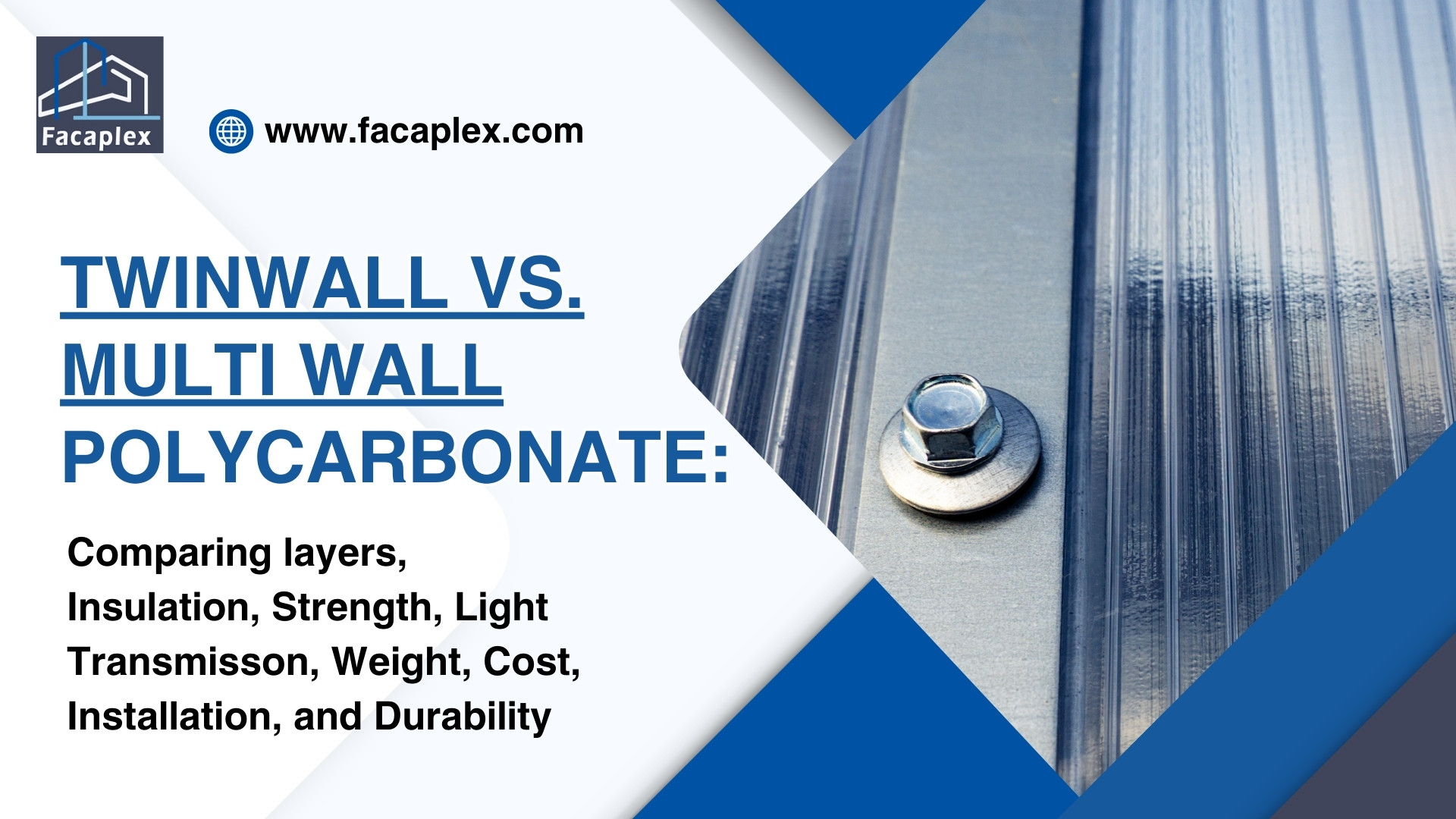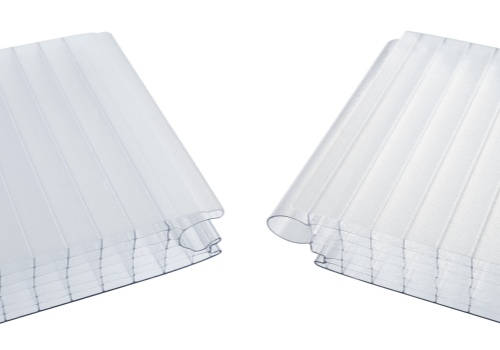You achieve the highest level of accuracy when you follow best practices for polycarbonate facade design. You ensure efficiency by selecting the right polycarbonate materials and using digital tools that support your workflow. Efficiency, compliance, and strict attention to detail help you produce facade drawings that meet industry standards and enhance project outcomes.
Polycarbonate Facade Systems
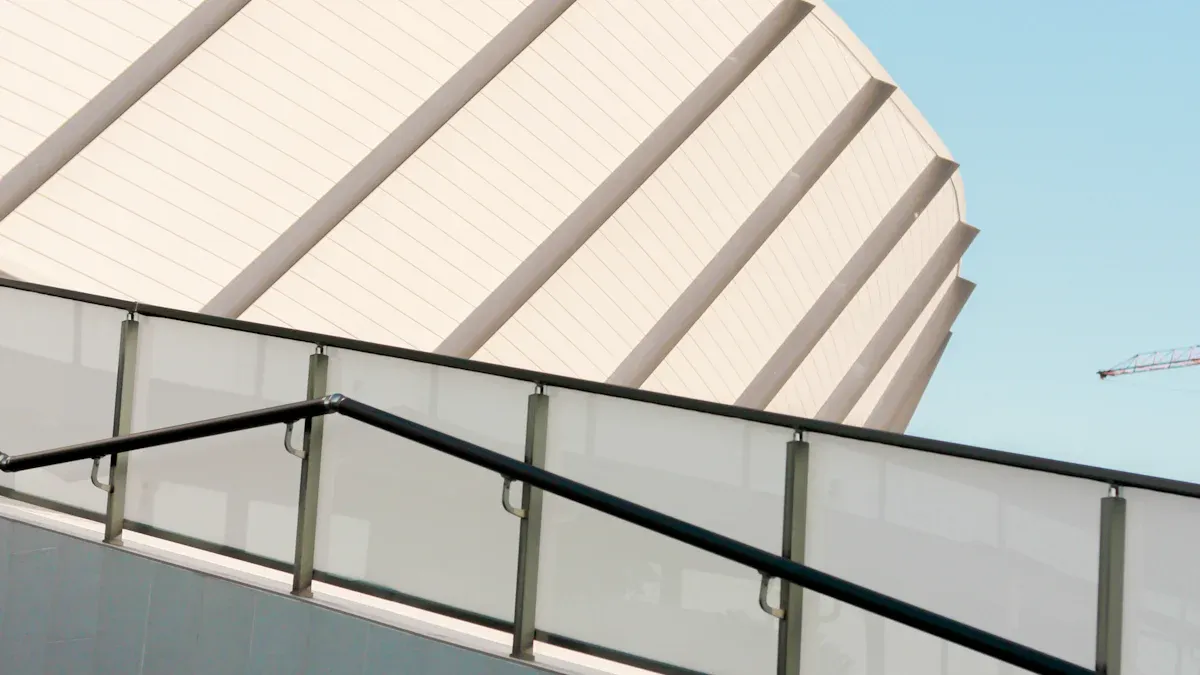
Material Properties
You need to understand the unique properties of polycarbonate when you design a facade. Polycarbonate offers high impact resistance and excellent light transmission. You can select from a range of transparency levels, which allows you to control daylight in your architecture. Many panel options come in different colors, so you can match your design vision. Standard wall thicknesses for panels range from 4 mm to 40 mm. You should always check that your panels meet the minimum wall thickness of 0.2 mm and a tolerance of ±0.15%.
| Panel Thickness (mm) | Color Options | Transparency (%) |
|---|---|---|
| 6 | Clear, Opal | 80 |
| 10 | Blue, Bronze | 60 |
| 16 | Green, Grey | 50 |
You can achieve a balance between aesthetics and performance with translucent polycarbonate facades. These panels also provide thermal insulation, which supports high-performance glazing in modern architecture.
Design Considerations
You must plan your design to address both facade complexity and installation requirements. Polycarbonate panels are lightweight, which makes installation faster and easier. You can use simple framing systems to support the panels, but you must ensure structural integrity for the entire facade.
When you design the panel layout, you should consider wind loads and thermal expansion. You need to allow for movement in the panel joints to prevent stress during installation and throughout the life of the facade.
You can enhance your architecture by combining polycarbonate with other materials. This approach increases design flexibility and improves the overall appearance of your facade.
DWG Detailing Best Practices
You need to follow best practices to create accurate DWG details for polycarbonate facades. These practices help you achieve efficiency and clarity in your design and fabrication process. You can avoid costly mistakes by focusing on technical drafting and clear communication of your design intent.
Layer Management
You should organize your DWG files with a strong layer management system. Assign each element of your design and fabrication drawing to a specific layer. For example, use separate layers for polycarbonate panels, framing, fasteners, and annotations. This method improves efficiency and makes your drawings easy to read.
You can lock layers that do not need editing. This prevents accidental changes during the design and fabrication process. You should also group related layers for parametric adjustments. This approach supports parametric design and allows you to update your drawings quickly when changes occur.
A well-structured layer system helps you coordinate with your team. You can share your design and fabrication files with engineers and fabricators. They will understand your intent and make fewer errors during fabrication.
Annotation and Dimensioning
You must use clear annotation and precise dimensioning in your DWG drawings. Label every polycarbonate panel, joint, and support. This step ensures that your design and fabrication details are easy to follow. You should always show the minimum wall thickness and note the standard tolerance for each panel.
You can use callouts to highlight special features or parametric details. For example, mark areas where thermal expansion joints are needed. You should also include fabrication notes for installers. This information supports efficiency and reduces confusion on site.
A table can help you organize key dimensions and fabrication data:
| Element | Dimension (mm) | Tolerance (mm) | Parametric Notes |
|---|---|---|---|
| Polycarbonate Panel | 10 | ±0.15 | Parametric thickness |
| Framing Member | 50×50 | ±1.0 | Adjustable for design |
| Joint Gap | 8 | ±0.5 | Parametric expansion |
You should review your annotation and dimensioning before sharing your drawings. This step ensures that your design and fabrication intent is clear. You can use parametric tools to update dimensions quickly if your design changes.
Industry Standards and Compliance
Codes and Guidelines
You must follow strict codes and guidelines when you work with polycarbonate facade systems. Building codes set the minimum requirements for safety, energy efficiency, and structural integrity. You should always check local and national standards before you start your design.
You need to document every part of your design process. Accurate records support compliance and make future inspections easier. When you focus on energy efficiency, you help your building use less energy and lower costs over time.
Sustainable design practices improve long-term performance. You can select materials and methods that reduce waste and support energy goals. These steps help you meet best practice standards in modern architecture.
Manufacturer Specifications
You should always reference manufacturer specifications for polycarbonate panels. These documents provide details about installation, performance, and maintenance. Following these instructions ensures you use high-quality products and achieve the best results.
A table can help you organize key manufacturer data:
| Specification | Value | Notes |
|---|---|---|
| Panel Thickness | 10 mm | Check for energy rating |
| Installation Method | Mechanical Fasteners | Follow spacing guidelines |
| Long-Term Performance | 20+ Years | Confirm with manufacturer |
You need to consider long-term performance in every design decision. Manufacturer data often includes information about energy savings and durability. When you follow these guidelines, you improve both installation quality and building performance.
You can achieve strong performance and energy savings by combining good design with reliable data. This approach ensures your facade meets all standards and delivers value for years.
Revit and Autodesk Revit Tools
You can transform your polycarbonate facade workflow by using revit and autodesk revit. These software platforms give you powerful tools for design and fabrication. You can achieve high efficiency and accuracy in every project phase.
Parametric Design
You gain full control over your facade geometry with parametric design in revit. You can set up rules and parameters that drive your design. When you change a value, the software updates every related element. This approach saves time and reduces errors.
You can use parametric tools to adjust panel sizes, wall thickness, and joint gaps. This flexibility supports both design and fabrication. You can create families for polycarbonate panels and assign properties like transparency and color. The software lets you visualize how changes affect the entire system.
You can apply texture maps to your panels in revit. This feature helps you simulate translucency effects and test different color options. You can preview how light interacts with your facade before fabrication begins. The software supports automation for generating schedules and material takeoffs.
You can export your parametric design data for seamless fabrication integration. This process ensures that your digital model matches the physical panels. You can share accurate files with your fabrication team and reduce costly mistakes.
BIM Integration
You can use bim integration in revit to connect your design and fabrication process. The software allows you to coordinate with architects, engineers, and contractors. You can share your model and receive feedback in real time.
You can link your polycarbonate facade model with other building systems. This integration helps you detect clashes and resolve issues early. You can use automation to update your model when changes occur in other disciplines.
You can use autodesk revit to manage data for every phase of your project. The software tracks revisions, material specifications, and fabrication details. You can export your model in multiple formats for efficient data exchange.
You can use revit to generate detailed fabrication drawings. The software supports parametric schedules and automated dimensioning. You can ensure that your design and fabrication intent is clear for every team member.
You can achieve high efficiency by combining parametric design, automation, and bim integration. This approach streamlines your workflow and supports accurate, high-quality polycarbonate facade projects.
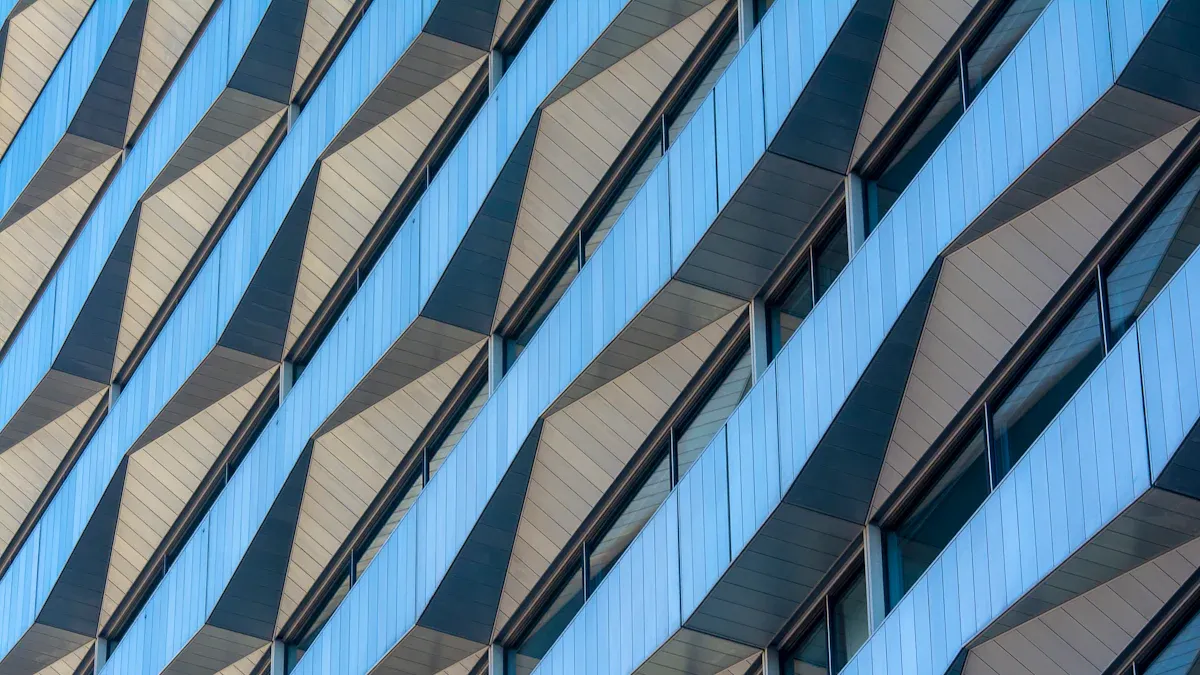
Quality Control Best Practices
Peer Review
You improve the quality of your polycarbonate facade designs by using peer review. Invite another designer or engineer to check your DWG files before you move to fabrication. This step helps you catch errors in parametric details and ensures your drawings match the intended performance standards. Peer review also helps you confirm that your fabrication notes are clear and that your parametric schedules are accurate.
You can use clash detection tools to find conflicts between facade elements and other building systems. These tools help you avoid costly mistakes during fabrication. When you address issues early, you protect the quality and performance of your final product.
Revision Management
You need strong revision management to maintain accuracy in your facade projects. Track every change you make to your DWG and parametric models. Use version control to keep a record of updates, especially when you adjust fabrication details or parametric values.
A simple revision table can help you organize changes:
| Revision | Date | Description | By |
|---|---|---|---|
| 01 | 2024-05-01 | Updated parametric joints | Designer |
| 02 | 2024-05-10 | Adjusted fabrication notes | Engineer |
You should communicate every revision to your team. This practice keeps everyone informed and supports high-quality fabrication. When you update parametric data, make sure your fabrication team receives the latest files. This step ensures that your facade meets all performance and quality goals.
You build trust with your team and clients by showing a commitment to quality and performance. Strong quality control practices help you deliver accurate, efficient, and high-performing polycarbonate facade systems.
Conclusion
You achieve the best results in facade projects when you follow proven design practices. Use revit to create accurate facade details and streamline your workflow. Revit helps you manage every aspect of your design, from parametric modeling to documentation. You ensure compliance and technical accuracy by referencing standards and manufacturer data.
Revit supports collaboration and quality control for every facade. Apply these strategies to your next design. Explore revit tools and seek expert advice to keep improving your facade work.
